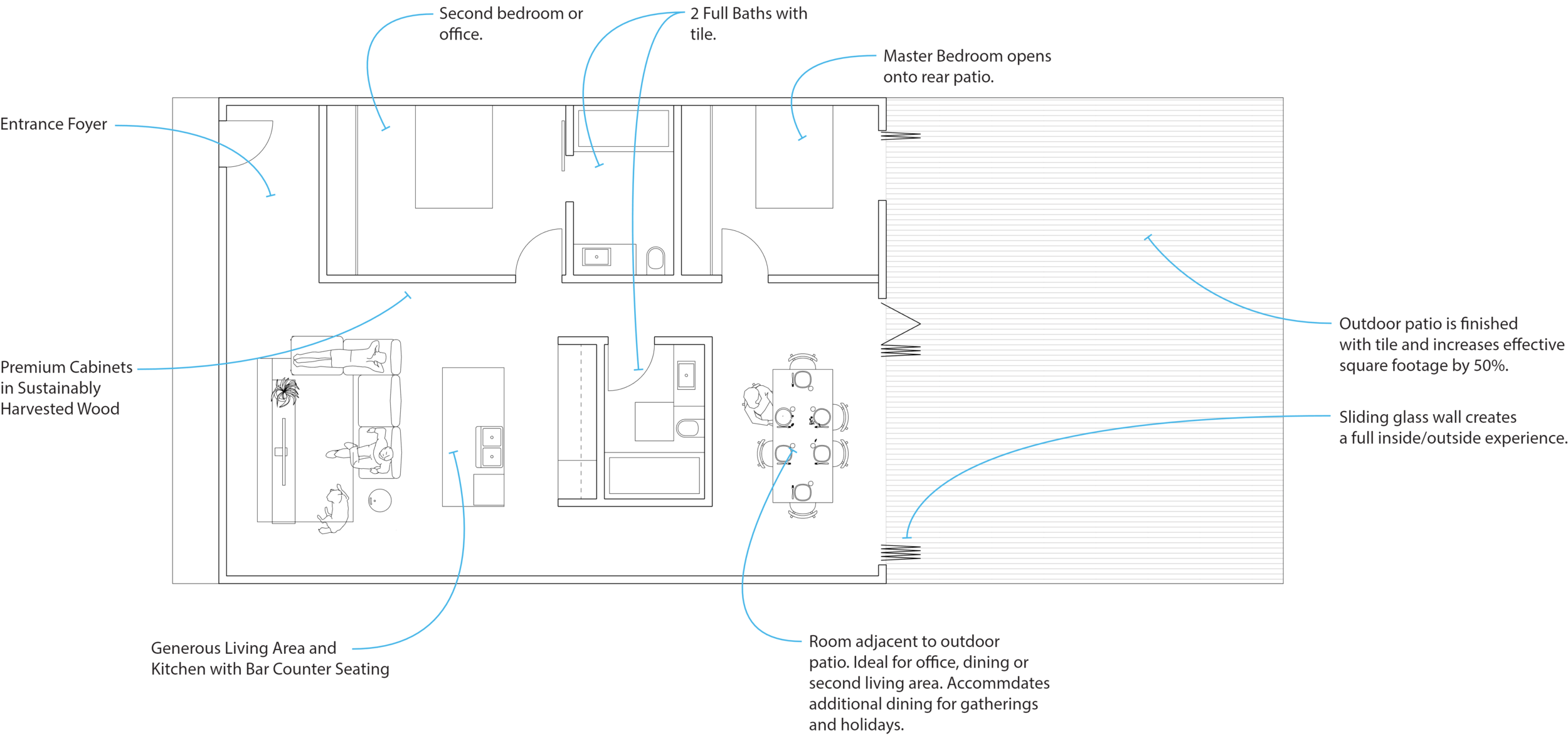Floor plan, the "Emma"
compact footprint packs a punch
This 1360 sf home easily adapts to the needs of an individual, couple, or small family. Interior squarefootage is extended through the provision of the large covered outdoor patio. A common area at the front of the house is augmented by a rear-yard facing room that provides for extra dining, living, or office functions. This provision of two separated living spaces in close proximity provides for ultimately flexibility of use by the home owner's. A private master suite with en-suite bathroom and yard access provides the head of household an oasis from the other occupant's activities. A second bedroom is generously sized to accommodate guests or a nursery or child's room. With it's centralized location in the common area, the second bathroom easily serves visitors or other family members.
